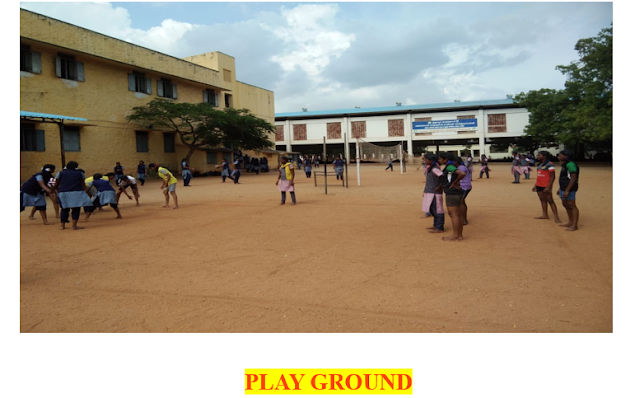Learning Entrance Gate of Jaivabaimghss - Tirupur
Building Design of the Jaivabai School
A school is an Educational Institution designed to provide learning space and learning environment for the students.
Our school is situated on a plot of 7.4986
acres of land in which 2.2252 acres of land is for the building and remaining
5.2734 acres is for the playground and other open –air exercises.
Our school consist of 112 classrooms in 8
blocks. Main block has 41 class rooms. Our school infrastructure with renewed
spaces tends to improve the attendance and interest of students and teachers in
learning. It has wide spacious rooms.
In the mid of school building there is a
big auditorium. It covers an area of 2000sq.ft. It is very large and spacious.
It can easily accommodate 5000 students at a stretch. This auditorium is used
for conducting events for celebrations and other extra-curricular activities.
Our school play ground covers 1 acre in
area, where our daily assembly and all the other gathering activities besides
sports activities take place. In the morning assembly everything is organized
by the student leaders like playing the instruments to reading the news
PURIFIED DRINKING WATER
Our school provides purified drinking water for all students. We have 3
water doctors in our campus.It helps the students to remember more and stay
focused longer when they are hydrated.
SANITARY WASHROOMS
We have 108 toilets. Our toilets and wash rooms are adequately
ventilated and kept in a clean and orderly condition. We also have 19 napkin
incineration machines











![Magazine [Magalogue] 2023-2024 Published !!](https://blogger.googleusercontent.com/img/b/R29vZ2xl/AVvXsEifinXWU1UJ82aw6xsTMvDV3g2PBfCedj6wERItB4GOdcovW92nd_ZUbLblza7HUlW8LwsxqMQ8EetDSjmAjd_4KF58iOAp5krgGscrM0_oQt7XGMlACM6mxH2fMydK47nem3Ui6YZkFWhLyQ7CAXNHKFdmvZ-WxW_NqbieKKXMdn-LlVmG2GxE6sRALDY2/s72-w400-c-h272/Magazine-2023-24.PNG)
![Annual Day /Sports Day Event Celebration 2024 🎉🎉 [Published]](https://blogger.googleusercontent.com/img/b/R29vZ2xl/AVvXsEj6EI54zktc4kE-jegnWtKfXRdGClUuJiLJwYNfhDtKNfoj_40lbRo4TzJE1KW8pba1nKpE8wAwBFe7xX1A5dAKCCZO1j1tce9HK3fj4k9MCm-nx4_wxIWf0ZP6rtUdDGr0k-QuKrACr9AduQYfuEJoQGzAVpewiCyWibtxOT95errkrreEpTfSke4cmYAl/s72-w400-c-h266/Annualday.PNG)